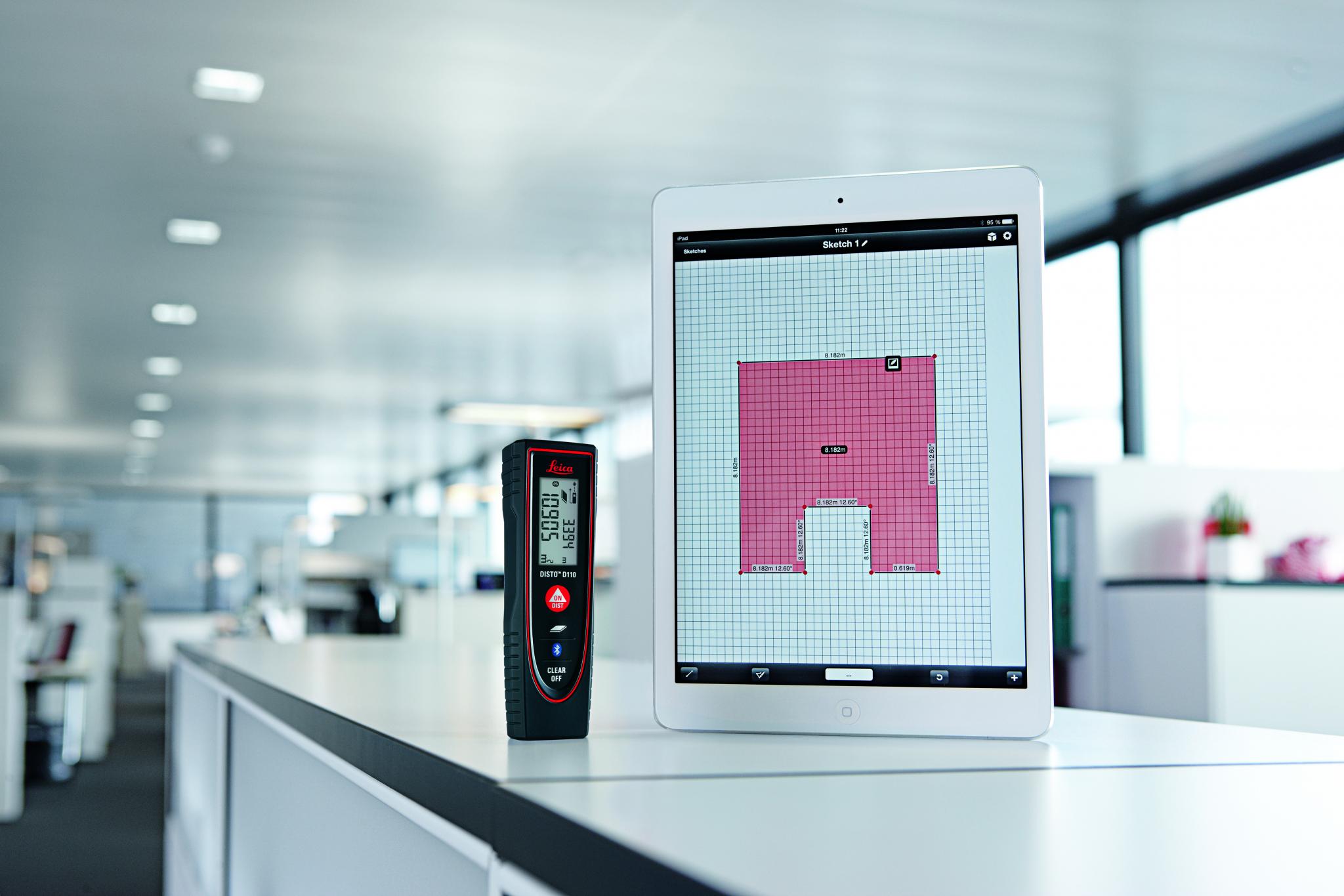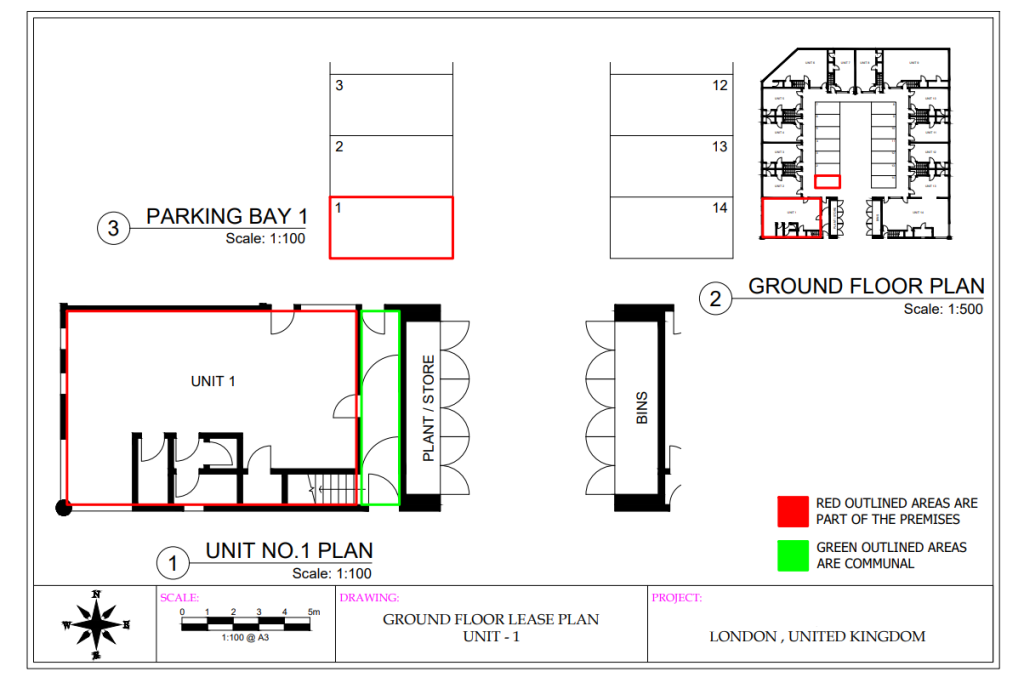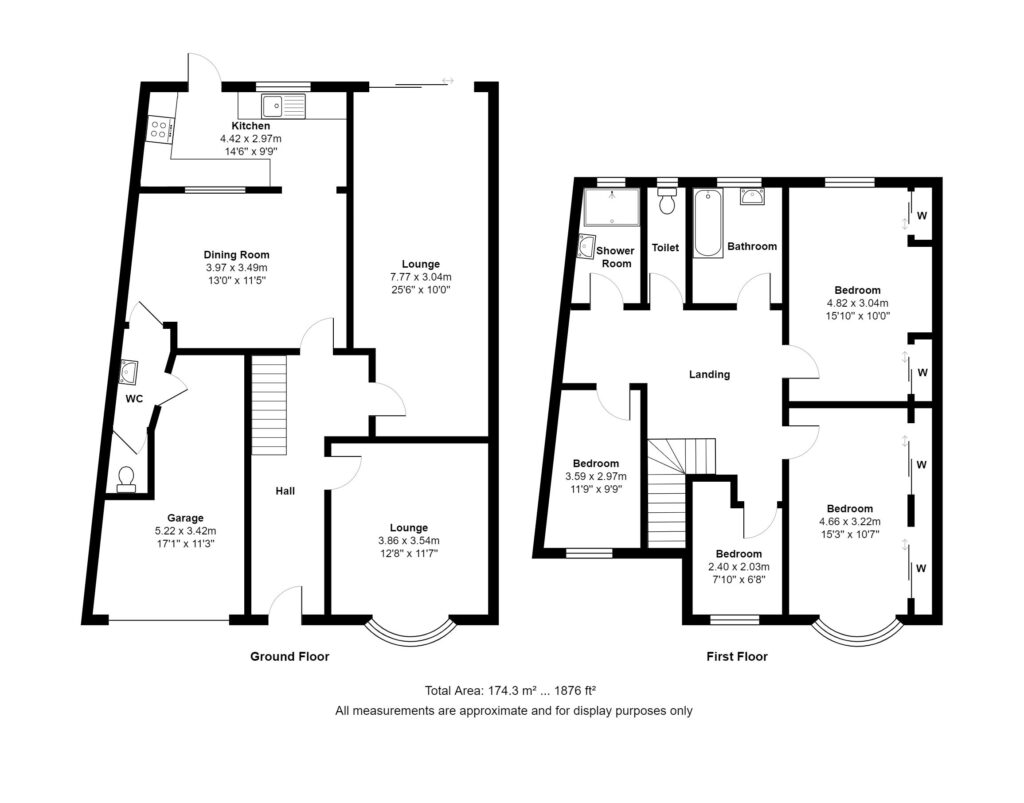
Floor Plans & CAD Drawings
Floorplans are used most often for buying, selling, and renting properties, in order to show the layout of the space as well as the basic dimensions. Our professional floorplans are a simple, effective, and efficient way to visually represent your property.
An experienced member of our team will measure each room ad area of the property with a Disto laser measuring device. They will then digitally design a detailed map of each floor, in both 2D & 3D within 24-48 hours. This is used to illustrate room types, room sizes, the location of walls, windows, doors, and stairs; as well as fixed installations such as bathroom fixtures, kitchen cabinetry, and appliances throughout. They may also include outdoor areas if required.
We also carry out professional CAD drawings for premises that require an even more accurate calculation of their premises, mainly for Land Registry purposes for premises being leased. CAD drawings show the location plan to scale, a more detailed set of drawings showing the proposed works, including construction methods and materials. To scale plans to show the size and layout of the proposal, drawings with full measurements and illustrates scope of works.



